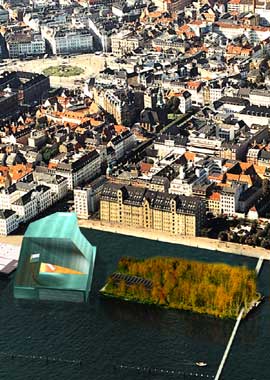
|
||||||||||||||
| HARBOR-CITY | THE FLOATING THEATRE | PICTURES | ||||||||||||
| THE SITE | |
INSIDE THE THEATRE | PLANS | |
||||||||||
| THE SITE Position The barge will be floating half a meter below sea level and will support the rest of the volume, making the building appear to not only float, but in fact hover above the water. The island will be a refuge from the city; a piece of jungle floating between Amalienborg and Dokøen. The hard pavement and straight edges will be replaced with green landscape and soft topography. A light bridge will intersect the island on its way from Amaliehaven to the new opera. This creates a new cultural node in the inner harbor with the island as the stepping-stone on the path across the water. The urban plaza will be a fusion of Nyhavns lively waterfront and the existing raw functional space paved to sponsor all sorts of urban events combining the production and consumption of theatre culture in one space. The Kvæsthus plaza is the gate to the theatre. The plaza is conceived as one large 2-dimensional plate subdivided in a series of layers distinguished by their material finish. The pavement of each lot is decided by a different artist, making the collective space a conglomerate of singularity. Hard pavements such as wood, concrete and corten steel will allow for a variety of different events and activities. |
| #1 | #2 | #3 | #4 | #5 | #6 |