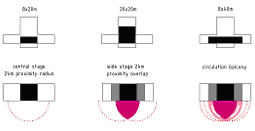
|
||||||||||||||
| HARBOR-CITY | THE FLOATING THEATRE | PICTURES | ||||||||||||
| THE SITE | |
INSIDE THE THEATRE | PLANS | |
||||||||||
| INSIDE THE THEATRE Proscenium The well defined parameters of the main stage describe a total volume more than 6 times greater than that of the actual stage. We propose to unleash some of these surplus resources. By combining the tasks of the iron curtain and the proscenium asked for in the program, a variable stage opening is generated. The stage opening can be the desired 8X20 meters complete with full extensions on all dimensions. A stage opening that can claim parts of the sidestages to form a horizontal opening of 40 meters wide at its extremes. Or invade the airspace of the stage tower to form a vertical stage opening up to 20 meters tall. For the vertical performance the increased stage tower can hide and deliver giant set pieces. For the horizontal stage the adjacent workshop and storeroom will serve as extra back stages. These transformations will make the stage the widest and tallest stage in Europe, 10 meters wider than Grosses festspielhaus in Salzburg and 2,2 meters taller than the Bolshoi theatre in Moscow. At the same time, the possibility of opening the backstage into the area of the flexible stage, will create 70 meters deep stage. Combined with the possibility of opening the flexible stage side to the harbour, you can -from all seats in auditorium - have a 3-6 km deep view, following for instance kings and soldiers arriving by boat from far away. |
| #1 | #2 | #3 | #4 | #5 | #6 | #7 | #8 |